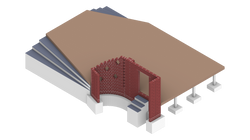top of page
Design Response





Take away...
Take away...
The materials used in this development differ from those used in the preceding one. Instead of solid bricks, this project uses lumber, which demands framing for support. As a result, it's critical to learn more about the characteristics, attributes, and implications of lumber as a material.
The Deck project taught us a lot about bearers, joists, and how they are installed. It was also beneficial to learn about cantilevers and other aspects of this.
I was able to grasp concepts like span and spacing because of the Timber structure.
The deck had to be designed to match the wall's appearance. My deck's design strives to blend in with the wall's flow while maintaining the angles I want.
Material Renders using Rhino
 |  |  |
|---|---|---|
 |  |  |
 |
bottom of page





