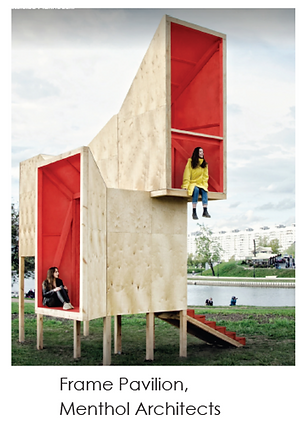Module 3: Concept
Inspiring Precedents


I took inspiration from the famous Guggenheim museum by Frank Llyod Wright drawing from its ability to combine the contrasting curvilinear and rigid forms together and incorporated this into my design with Juxtaposition as my central design concept. With juxtaposition, I also chose to focus on framing views as the main experience of the space that my Pavilion would generate so that tourists who were less aware of Melbourne’s architecture would be able to appreciate the Pavilion for its ability to frame the views of the site and city in which it is located. I took inspiration from the frame pavilion to incorporate this experience.


Juxtaposition refers to when things contradict one another and this is something that is very commonly found in Melbourne’s architecture. The notion of contradicting forms and styles seems to be a recurring theme in the city and hence I chose to focus on the notion so that locals would be able to appreciate the Pavilion as a reference to Melbourne’s architectural identity. The form was designed based on this concept and as mentioned above, the main conceptual intent for the experience of the space was to frame views. The Pavilion offers 2 skins, one curvilinear and the other rigid, both having their materials contradicting their shape. They have their openings aligned as if the exterior skin forms a curtain that drapes over the windows formed by the interior. It is also interesting to note how the Pavilion responds to day and night continuing to contribute to the concept of juxtapositioning by framing views from inside to outside during the day but flipping to framing views from outside to inside during the night.